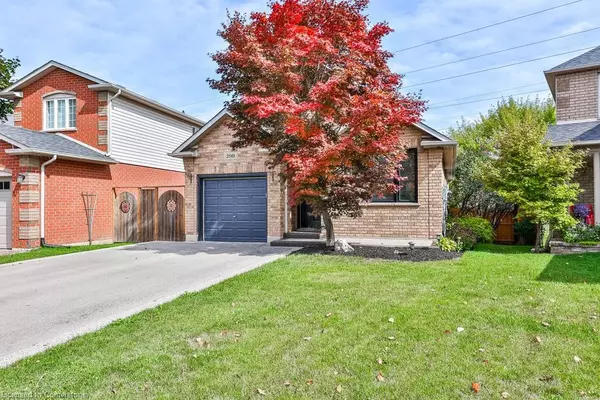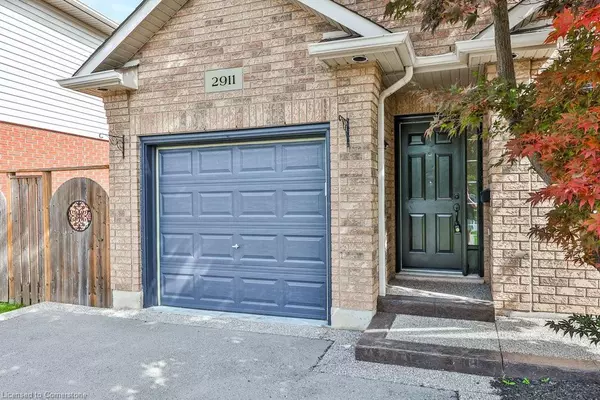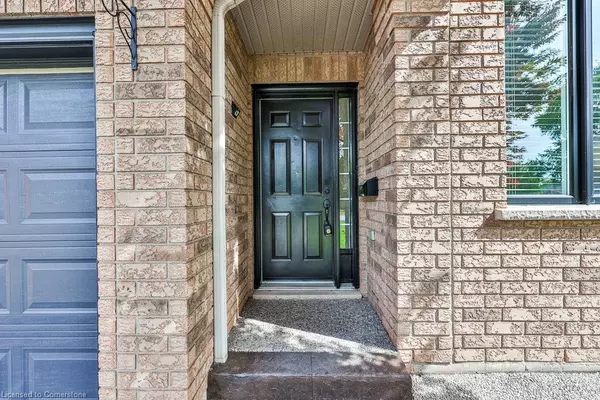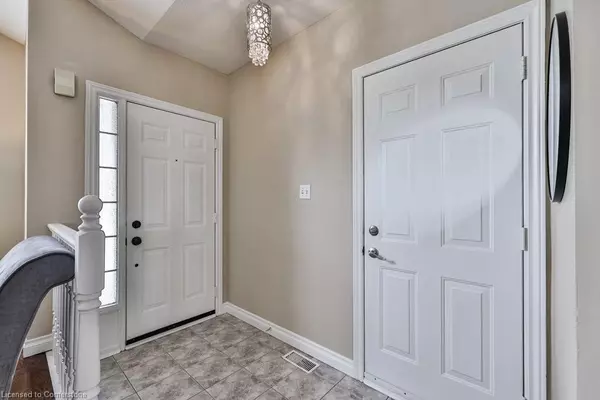
2911 Darien Road Burlington, ON L7M 4K2
3 Beds
2 Baths
1,204 SqFt
UPDATED:
12/12/2024 09:08 PM
Key Details
Property Type Single Family Home
Sub Type Detached
Listing Status Active
Purchase Type For Sale
Square Footage 1,204 sqft
Price per Sqft $988
MLS Listing ID 40684552
Style Bungalow
Bedrooms 3
Full Baths 2
Abv Grd Liv Area 2,183
Originating Board Hamilton - Burlington
Year Built 1997
Annual Tax Amount $4,885
Property Description
Location
Province ON
County Halton
Area 35 - Burlington
Zoning RM4
Direction Walkers Line to Berton Ave to Darien Rd
Rooms
Basement Full, Finished
Kitchen 1
Interior
Heating Forced Air, Natural Gas
Cooling Central Air
Fireplace No
Window Features Window Coverings,Skylight(s)
Appliance Dishwasher, Dryer, Refrigerator, Stove, Washer
Laundry In-Suite
Exterior
Exterior Feature Private Entrance
Parking Features Attached Garage, Asphalt
Garage Spaces 1.0
Roof Type Asphalt Shing
Lot Frontage 28.31
Lot Depth 123.39
Garage Yes
Building
Lot Description Urban, Park, Schools, Shopping Nearby
Faces Walkers Line to Berton Ave to Darien Rd
Foundation Poured Concrete
Sewer Sewer (Municipal)
Water Municipal
Architectural Style Bungalow
Structure Type Brick
New Construction No
Others
Senior Community No
Tax ID 071820461
Ownership Freehold/None






